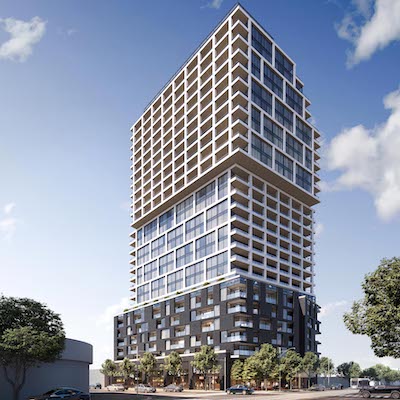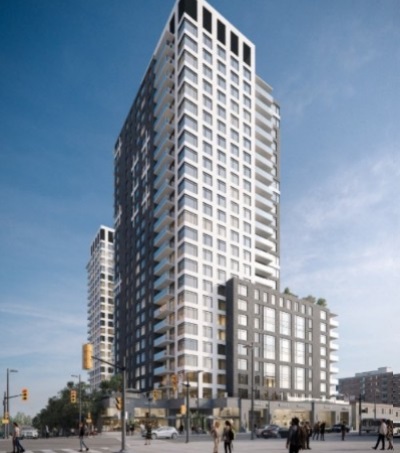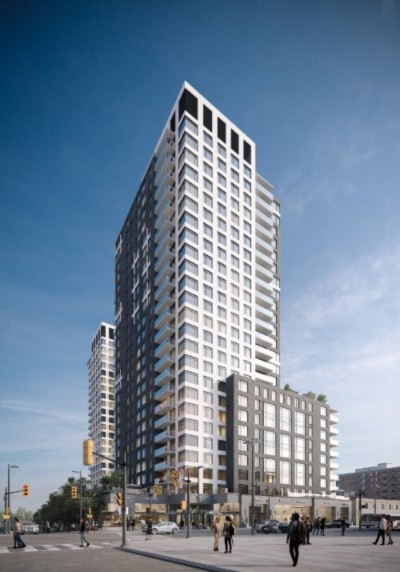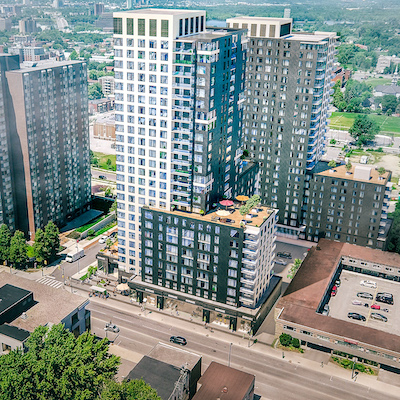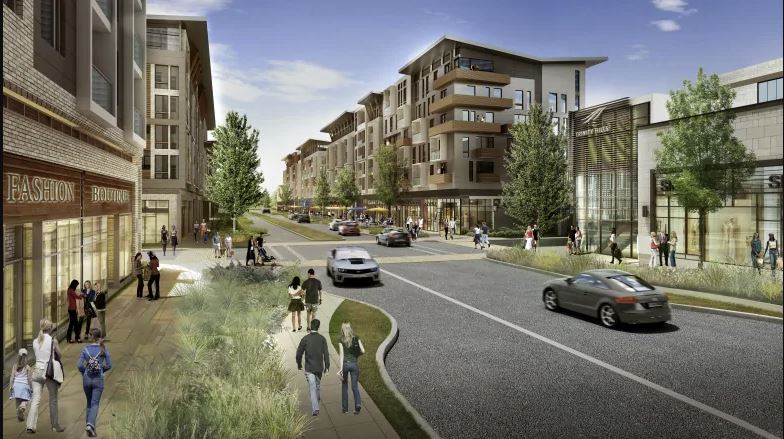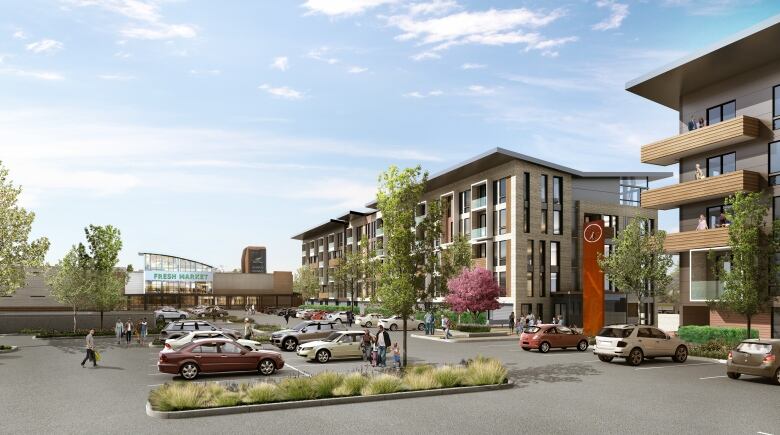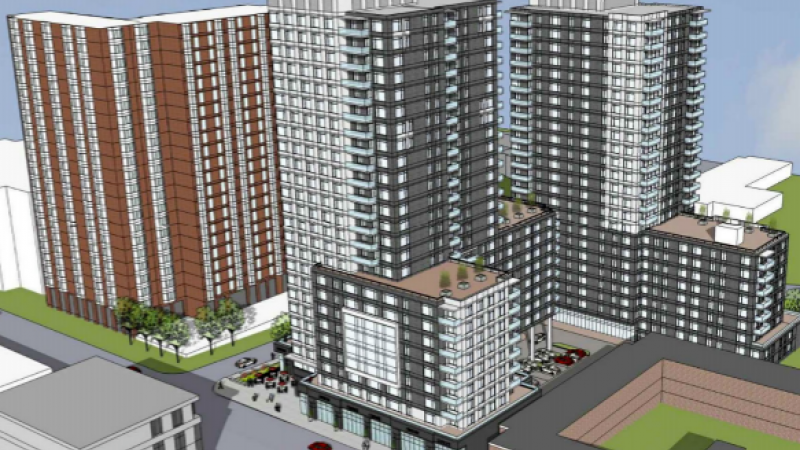COBOURG — A national coffee chain, Booster Juice and Sunset Grill are among the new tenants moving to the Northumberland Mall property this year.
Trinity Group (Trinity) had been the manager of the mall, located at 1111 Elgin St. W. in Cobourg, since May of last year, but in December the company purchased the property.
Kevin Parsons, a senior property manager with Trinity, told Northumberland News the company is excited to be the new owner.
“We’re happy to be in Cobourg,” he said. “We started out in managing it and obviously we’ve purchased it, so we see this as an exciting opportunity for both Trinity and what we feel will be a great property for everyone in Cobourg.”
Six-unit freestanding building with drive-thru proposed at Northumberland Mall
A large public notice sign has been installed along Elgin Street West where the company is proposing to build seven commercial units.
One of those units includes a drive-thru window, he said.
“We submitted the application last year which has gone to council and received support,” Parsons said, adding their development team is now working on comments from the town, the drawings and plans. “We hope to have that approved in the next couple of months.”
Asked about the new tenants, he confirmed that Booster Juice is coming as is a sit-down family restaurant.
“We’re working with some QSR (Quick Service Restaurant) type restaurants,” he said. “For the drive-thru space, we do have interest and we’re working with a national coffee user for that space.”
Within the last week, a sign has gone up near the main entrance announcing Sunset Grill a breakfast, brunch and lunch restaurant as another new tenant.
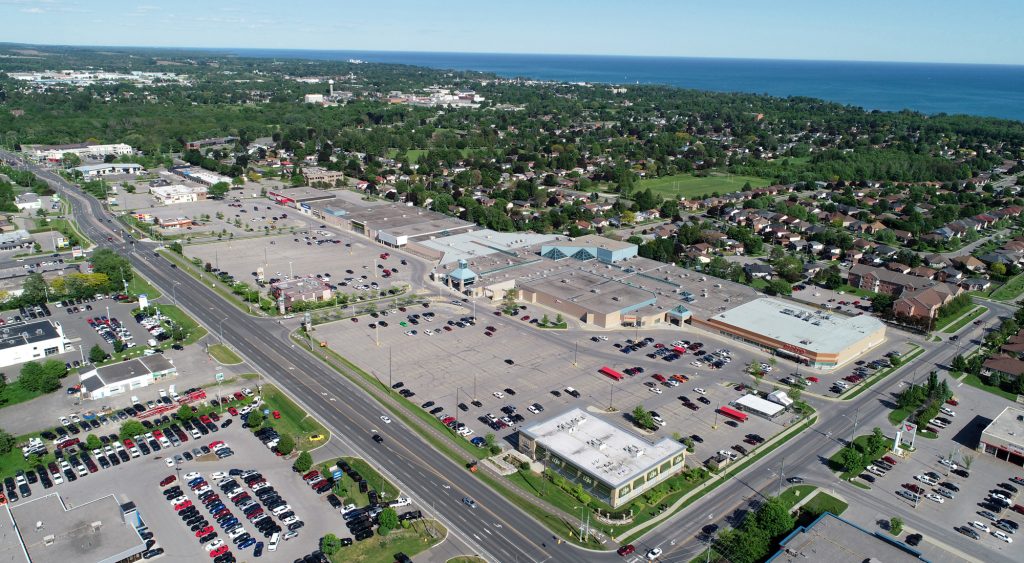
Parsons said a complete renovation is now in full swing at the Metro grocery store which will feature their new store concept.
“They are investing into the mall and at the same time, we are revising that drive aisle where you enter and exit the mall on Rogers Road,” he said. “Doing that will give a nice parking field for Metro and people coming in that end of the mall.”
It will also be a safer layout since customers won’t have to cross over the drive lane any more, he added.
“That’s one of the pieces we’re doing at the same time as Metro’s reno to give them a nice, safe parking lot,” said Parsons.
Planning staff at the Town of Cobourg said Trinity’s plans have three components — moving the driveway from in front of Metro to behind the LCBO and shifting all the parking areas there, a new pad just east of Boston Pizza and north of Dollarama with several retail store locations and at least one restaurant, and a minor front addition where the old Zeller’s garden centre used to be, to allow for other box stores such as Dollarama, Paulmac’s Pets and Carquest Auto Part
Activity at the mall is welcome news for lifelong Cobourg resident Kim Goebel, who started a ‘Save Northumberland Mall’ petition several years ago.
“I was thinking of doing (the petition) and then they got rid of the food court,” she said. “As I was seeing the stores empty out, it brought up a big concern about what was going to happen to it.”
Goebel said she heard the previous owners were planning to get rid of some of the smaller stores and put in big box stores.
“To me, that’s not a mall,” she said. “I would like to see them put a food court back in there and start building up the business in there.”
Redeveloping the inside of the mall and adding some food options is the experience residents are looking for when they go shopping, she said.

“They want to go early in the day, be able to sit down to have a lunch and continue their shopping after it,” said Goebel. “That was always the way in the mall and it was busy all the time.”
Her petition has garnered more than 1,250 signatures of the 1,500 target, to which she said “I am excited.”
Asked about it, Parsons said he has seen the petition and Trinity understands what residents want to see at the property.
“They have a vision for the mall and we understand that. We purchased it knowing there is work to be done here and we’re hopeful we can create a property that everyone can stand by,” he said. “We’re bringing in new tenants, which will also help bring employment to the area.”
Although the company is still assessing their interior mall plan, Parsons said when the time comes and a food court makes sense, with the tenants inside accepting the concept, “then certainly we will review it.”
He said the company’s immediate vision is to build and lease the multi-unit building along Elgin Street West.
“We’re also hoping to fill in some of the larger vacancies in that old Zeller’s space,” he said. “We’re working with a number of tenants we hope we’ll be able to announce soon.”
Trinity is also assessing the interior of the mall and looking at the “future of that space,” he said.
“We always welcome feedback and discussion on what we’re doing,” Parsons said.
Source: Northumberland News; by Dominik Wisniewski March 4, 2020
