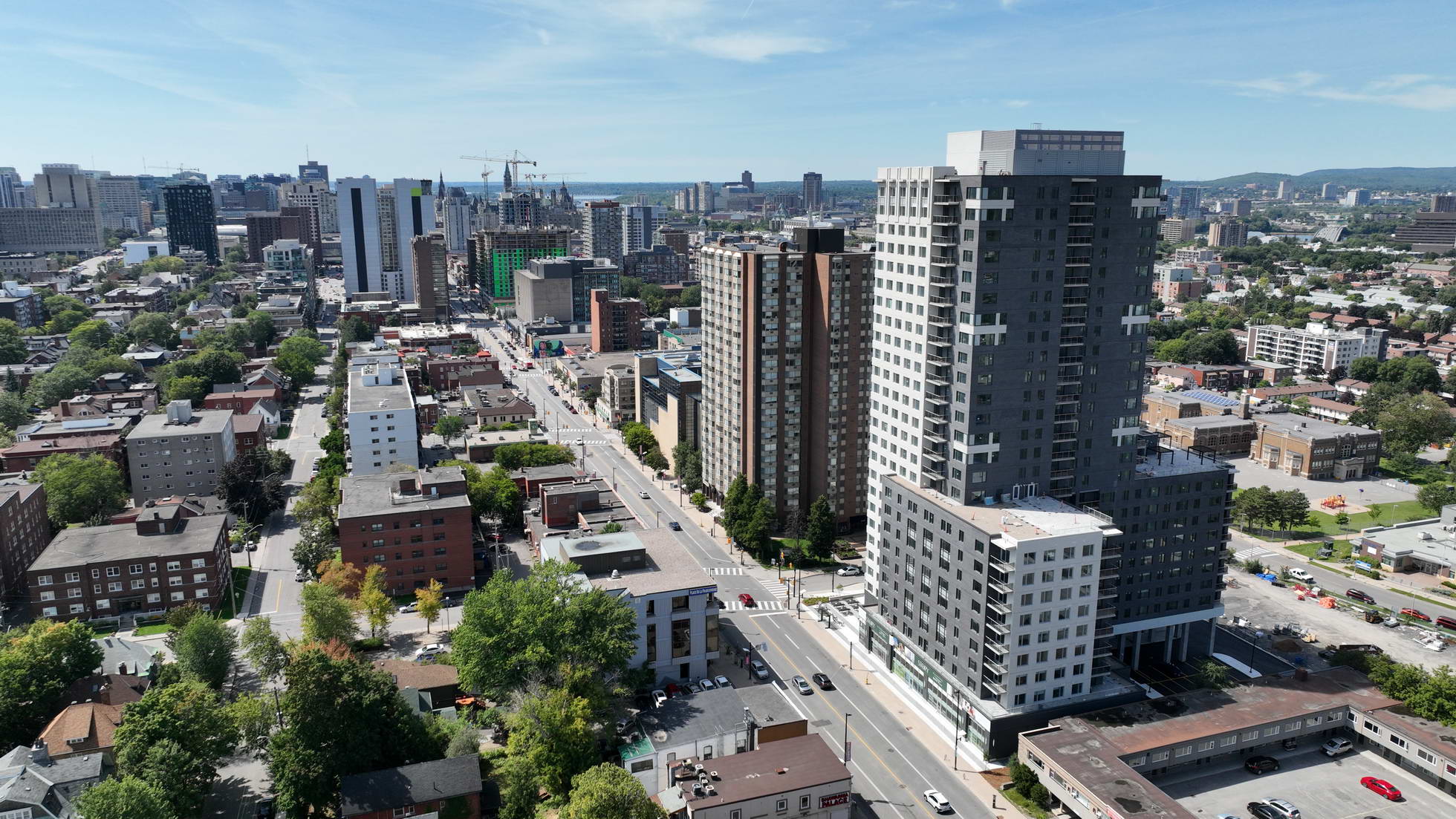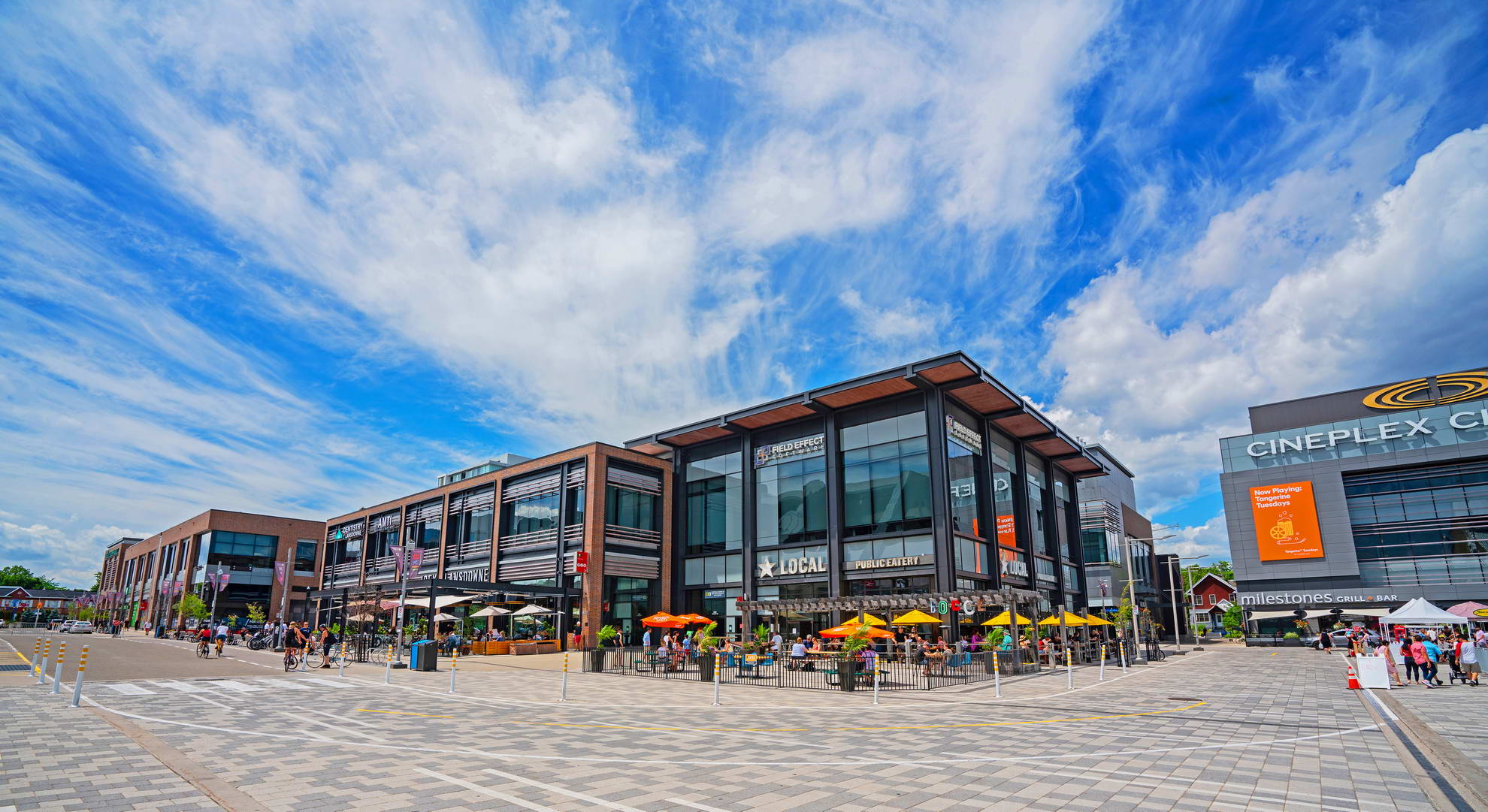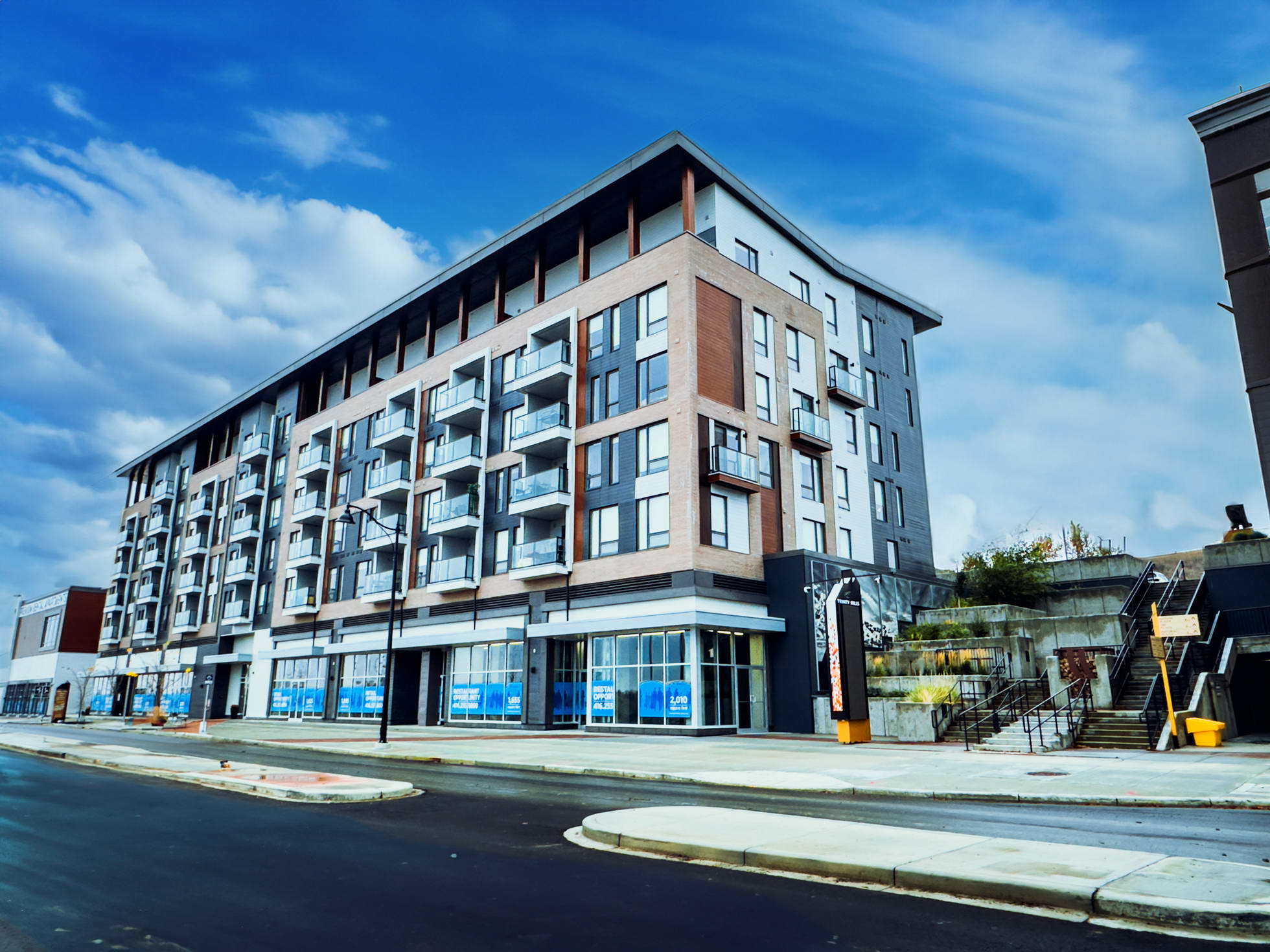Prime Residential and Retail Leasing at Rideau & Chapel: Experience the Best of Urban Living in Ottawa’s Revitalized District
About this property
Rideau & Chapel is at the epicentre of a sweeping revitalization extending along Rideau Street, east of downtown Ottawa. Located on the eastern edge of the financial business district near the Rideau Centre – an Ottawa fashion destination – and steps from the University of Ottawa, the Chateau Laurier Hotel, the Rideau Canal and Parliament Hill, Rideau & Chapel attracts residents across several demographics. Future retail tenants will be able to capitalize on the student population in particular, as many of the University of Ottawa’s students live in the immediate vicinity and the central campus is within a 15-minute walk. This mixed-use development only becomes more desirable with the proximity to the brand-new Rideau LRT Station along the Confederation Line.
Rideau & Chapel is home to over 9,000 SF of retail at grade, and a premium Story Branded rental offering with 315 residential units completed and another 318 units to be developed in phase II. Residential and retail occupancy commenced in September 2022. Retail opportunities exist across various unit sizes, including end-cap with outdoor seating access.




