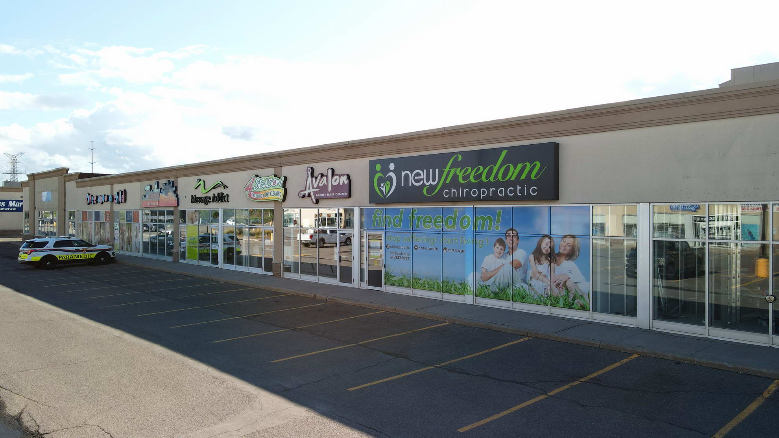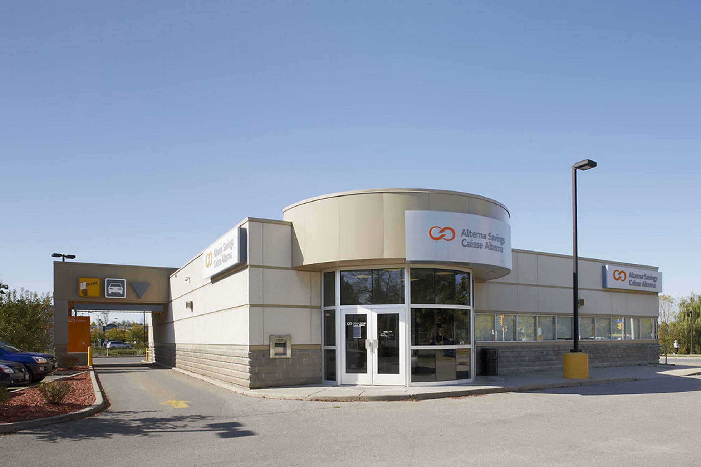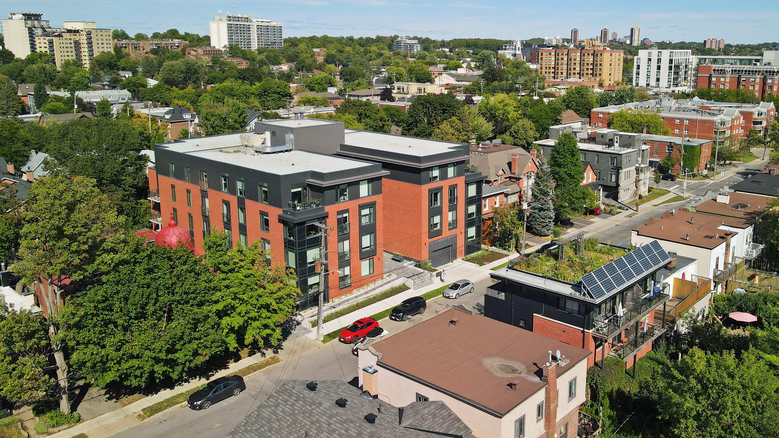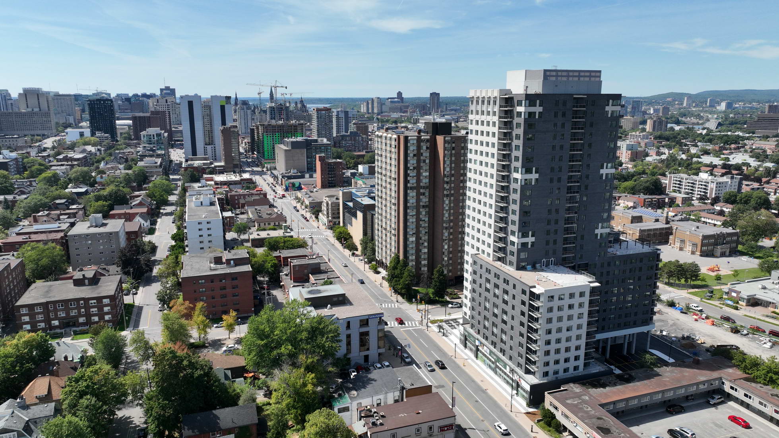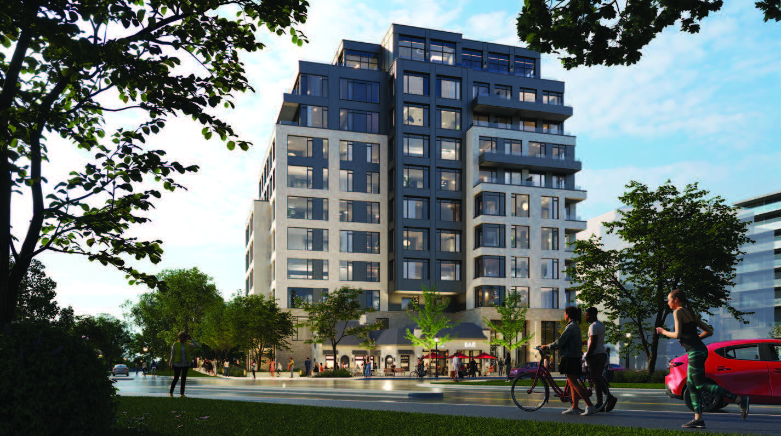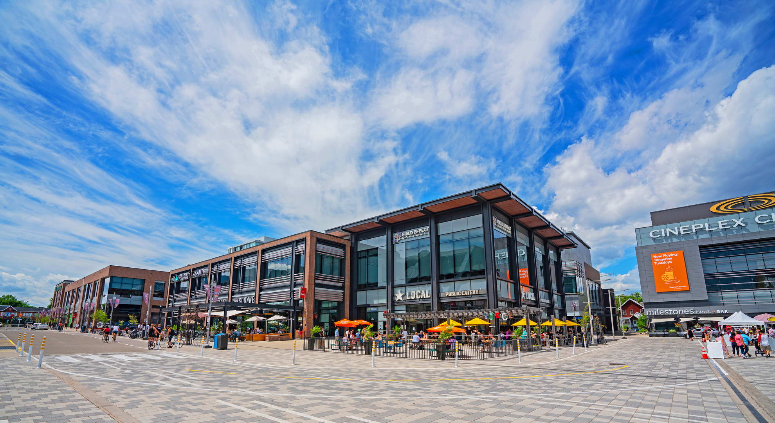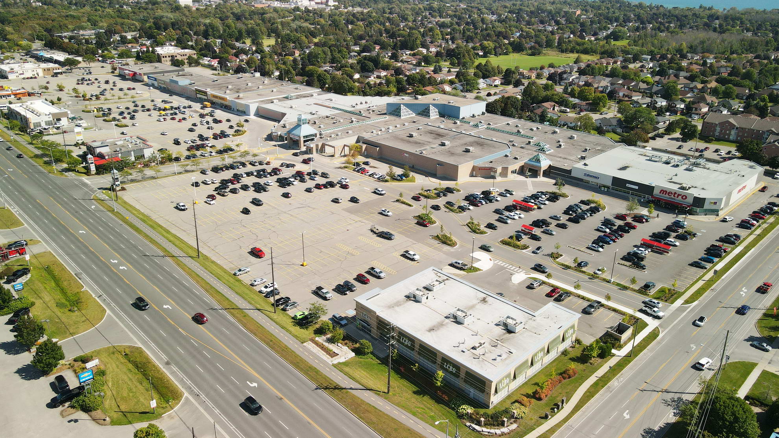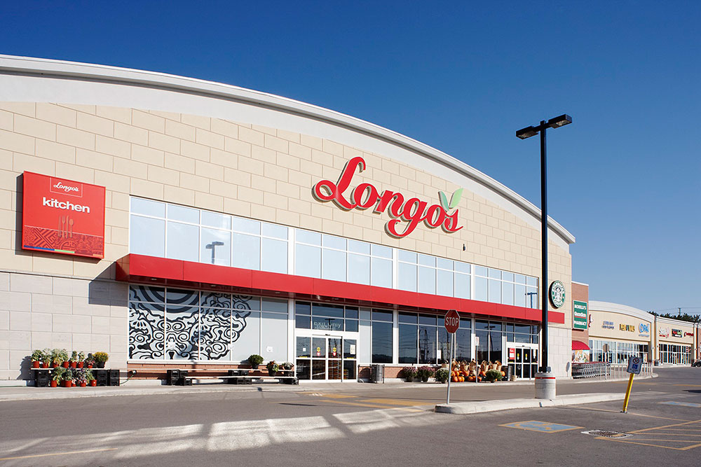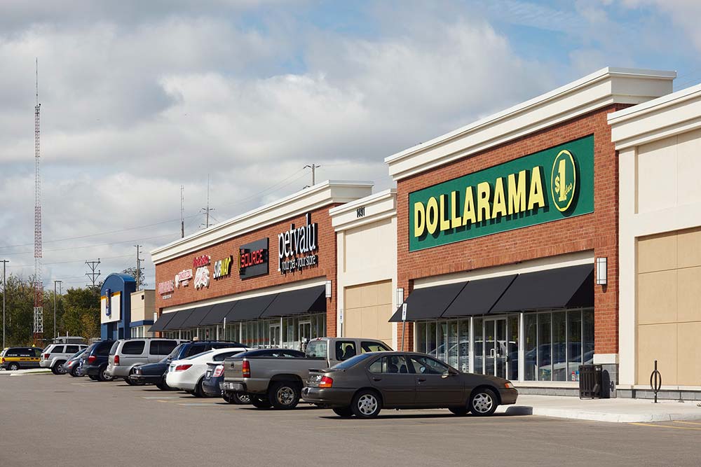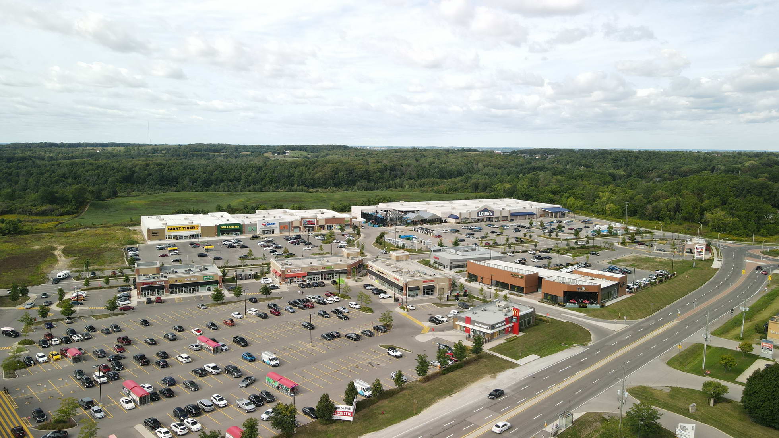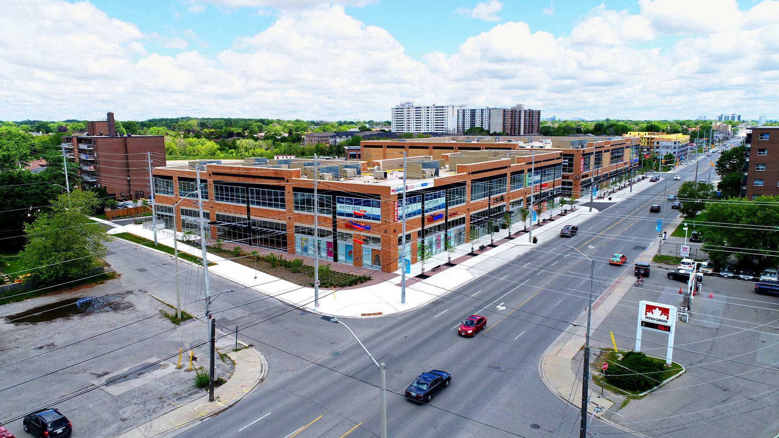Discover a Vibrant Live-Work-Play Community at Lansdowne Live: Luxury Residences and Prime Retail Leasing in Ottawa’s Glebe District
About this property
Attracting more than 4M visitors annually, Lansdowne Live is a premium, one of a kind, mixed-use sports and entertainment centre in the Glebe District, one of Ottawa’s most revered neighbourhoods. Blending historical beauty with modern retail, office and residential, Lansdowne boasts year-round entertainment including a farmer’s market, and over 300 events held across the Aberdeen Pavilion, Horticulture Building, and TD Place. TD Place is home to the Ottawa Redblacks (CFL), 67’s (OHL), Blackjacks (CEBL) and Atlético Ottawa (CPL).
Lansdowne Live includes an outstanding real estate mix with 340,000 SF of retail, 280 residential units, 116,000 SF of office, and 1,430 parking stalls. The retail is anchored by Cineplex VIP, GoodLife Fitness, Whole Foods, Sporting Life, Winners, LCBO, Joey, Craft Beer Market, Milestones and Local. Most recently Lansdowne Live has welcomed Beandigen Café, Mr. Puffs, Chung Chun Rice Dog, Roll’d Up Ice Cream and Nespresso into the retail mix.
Opportunity awaits in units of various sizes including restaurant ready space and end-cap exposure. Coming soon, Waxon Laser + Waxbar, and Med Supper Club/Delysees.
Download Brochure



